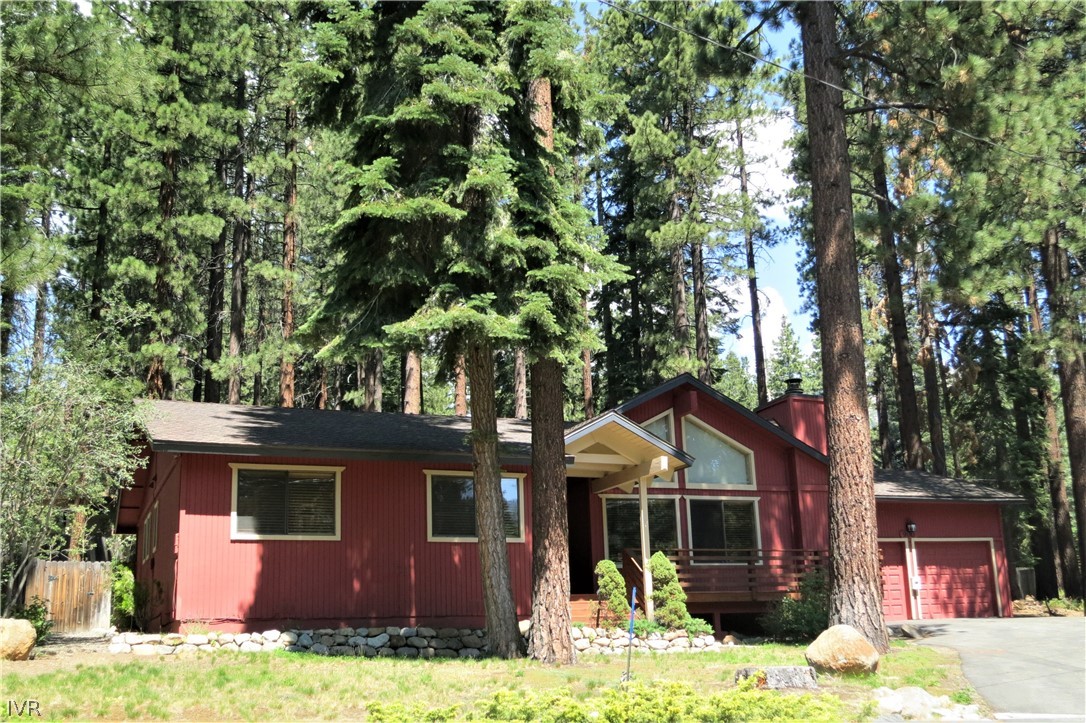Presenting a rarely available & beautifully remodeled single level 3BD, 2BA home on large, fenced lot close to town, schools & all community amenities, including Incline’s private beaches. The welcoming great room design is enhanced by vaulted & wood beamed ceilings w/skylights, updated island kitchen, new wood tile flooring, grandfathered wood-burning fireplace, & a wall of south-facing windows. The gleaming new baths provide the utmost in modern design, amenities & finishes. The spacious primary bedroom offers a generous walk-in closet & convenient access to the expansive & partially covered rear deck & fully enclosed yard. Numerous additional recent upgrades include primary bath barn door, interior paint throughout, lighting & solid hickory doors & window trim. The 2-car garage has room for all your Tahoe toys & the driveway provides extra parking. Some furnishings may be negotiable. Don’t miss this great opportunity in Incline Village, on the beautiful NV North Shore of Lake Tahoe.

