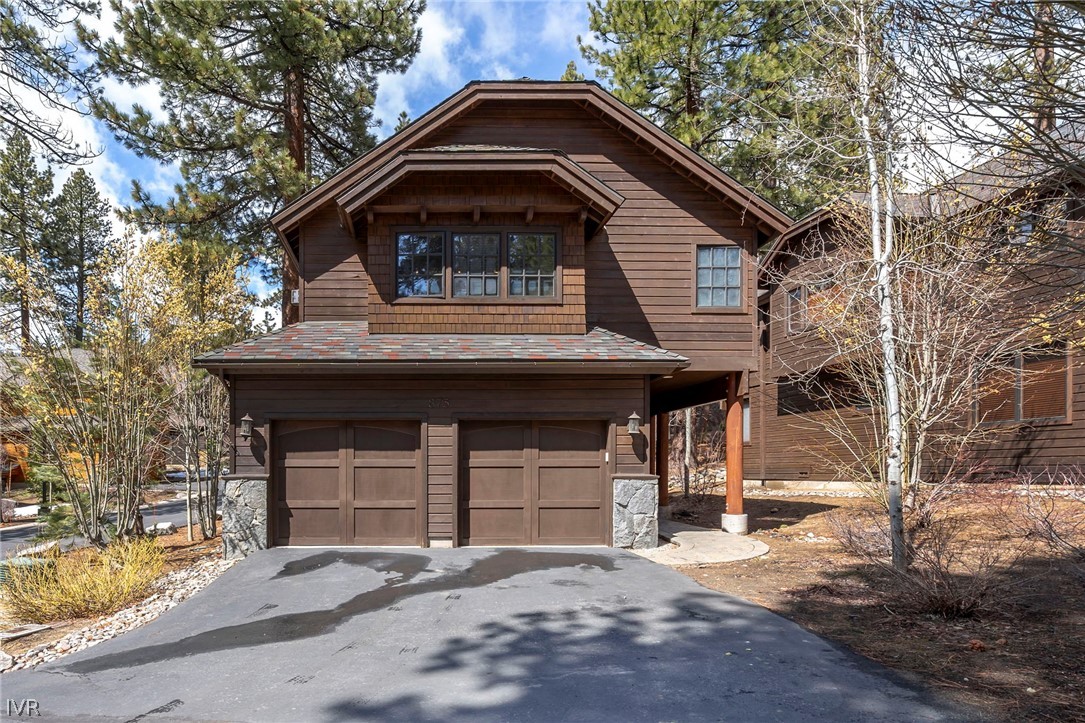
One of the best privacy locations in Incline Creek Estates with an adjacent green belt area viewed from the back deck. Gourmet kitchen, Knotty Alder cabinets, Stainless appliances, walk-in pantry, granite counters and radiant floor heat. Great room floor plan! Perfect for entertaining. Master and and Great room have a gas lite fireplace for ambiance. The master bath has a jetted tub for relaxing, dual sinks and a separate stall shower and a walk-in custom closet.
Don’t miss out on owning in this gated low elevation community. Close to all the Tahoe Adventures!
| Price: | $$2,200,000 |
| Address: | 873 Rosewood Circle |
| City: | Incline Village |
| County: | Washoe |
| State: | Nevada |
| MLS: | 1010154 |
| Square Feet: | 2,772 |
| Acres: | 0.061 |
| Lot Square Feet: | 0.061 acres |
| Bedrooms: | 4 |
| Bathrooms: | 4 |
| Half Bathrooms: | 1 |
| clip: | 2283203771 |
| stories: | 2 |
| roomType: | Dining Room, Great Room, Pantry, Utility Room |
| furnished: | Unfurnished |
| permission: | IDX |
| possession: | Close Of Escrow |
| postalCity: | Incline Village |
| topography: | Level |
| possibleUse: | Single Family |
| currentPrice: | 1950000 |
| listingTerms: | Cash, Conventional |
| documentsCount: | 2 |
| associationName: | Swiss time Managment |
| humanModifiedYN: | no |
| recordSignature: | 474713505 |
| taxAnnualAmount: | 12000 |
| livingAreaSource: | Assessor |
| developmentStatus: | Resale/Previously Owned |
| universalParcelId: | urn:reso:upi:2.0:US:32031:129-291-25 |
| attributionContact: | 775-771-2997 |
| countrySubdivision: | 32031 |
| associationFeeIncludes: | Common Area Maintenance, Insurance, Maintenance Grounds, Maintenance Structure, Snow Removal |
| associationFeeFrequency: | Monthly |
| propertySubTypeAdditional: | Single Family Residence |
| originatingSystemListOfficeKey: | 1000553 |
| originatingSystemBuyerOfficeKey: | 1000553 |
| originatingSystemListAgentMemberKey: | 1001995 |
| originatingSystemBuyerAgentMemberKey: | 1001995 |

Please sign up for a Listing Manager account below to inquire about this listing