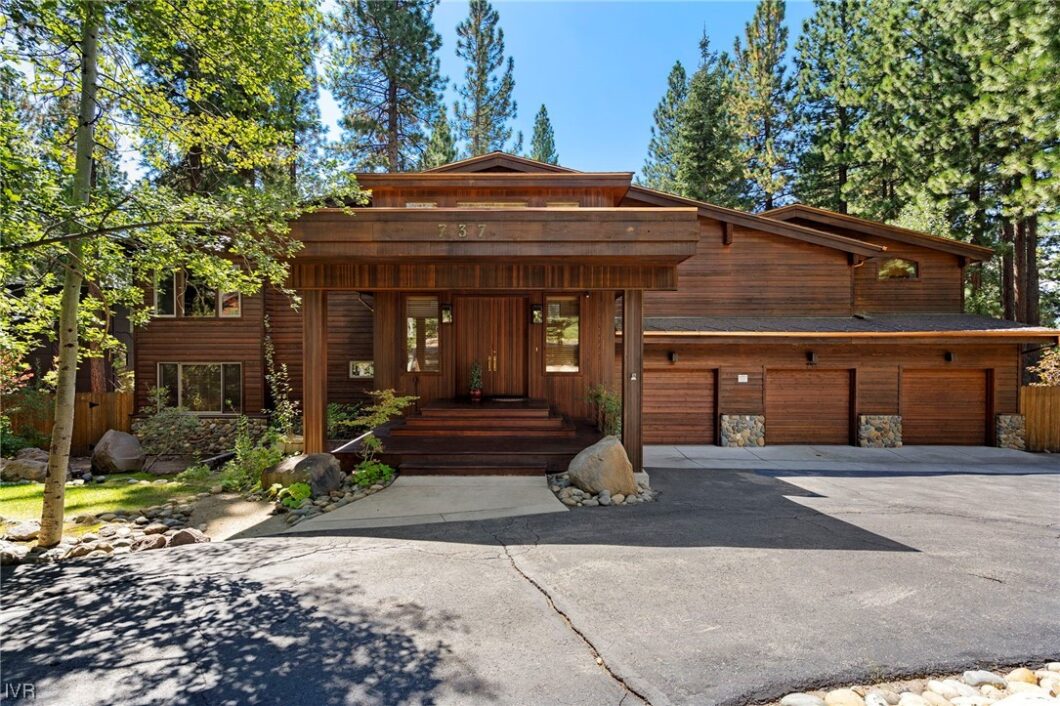Beautiful, well maintained, low elevation home in sought after Lakeview Sub, 2 blocks to Burnt Cedar Beach & walking/biking path. Dramatic entry w/double staircase opens to gracious floor plan… a step-down living area w/Xtrordinaire wood-burning fireplace, high vaulted ceilings w/huge picture windows & access to rear deck & spa. Main level also offers a gourmet, island kitchen w/slab granite counters & walk-in pantry, a large dining area w/rear deck access, a home office w/built-in shelving & storage + powder room. The grand, main level primary suite, w/high vaulted ceilings, boasts a gas fireplace w/stone surround, built-in shelving & storage, walk-in closet + access to a private deck. The primary bath offers a jetted tub, separate shower, dual vanities & separate water closet. Downstairs is a family room w/deck & completely fenced yard access, 3 add’l bedrooms (2 are ensuite), laundry room & access to huge 3-car garage. Fully furnished & ready for casually elegant mountain living.

