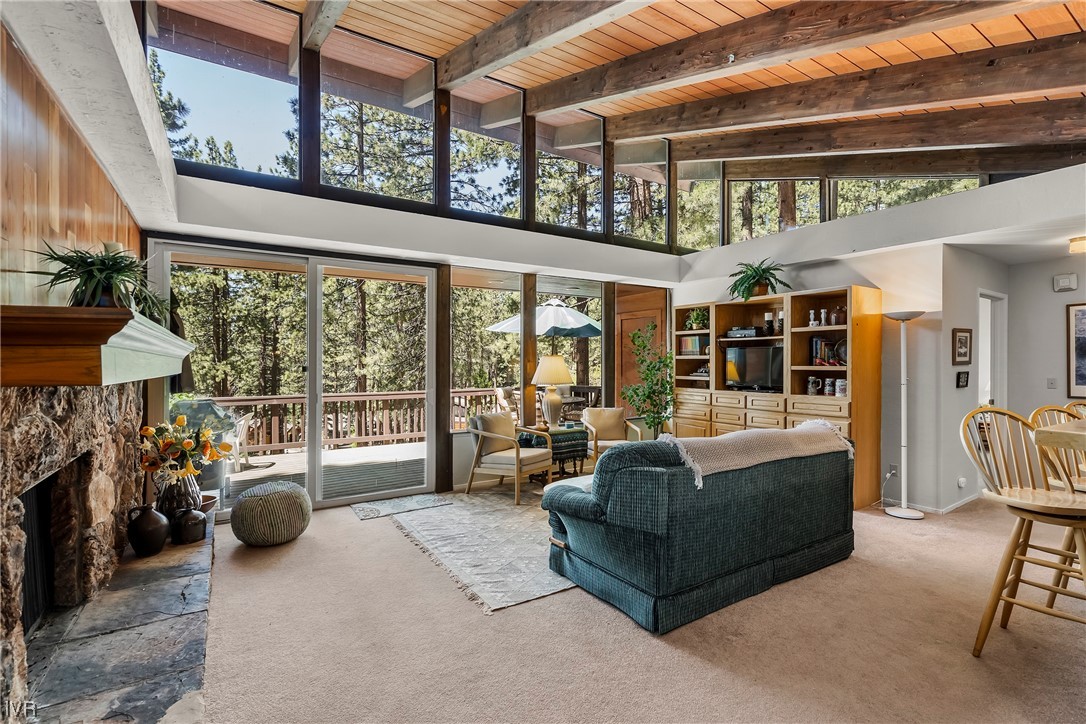Free standing townhome on the Eastern Slope offers peek of the lake and an abundance of natural sunlight. Pathway down from open parking area to #18 Inline Pines. Upon arrival, you’ll enjoy a very private setting surrounded by open space, beautiful Pines and abundant sunlight. This 2 story floorplan has a total of 4 bedrooms & 3 full baths. Upper level features large open living, dining and kitchen. The livig room has a true Tahoe feel with high beamed ceilings and wall of windows offering a peaceful tree view and small peaks of the lake. The large deck brings the outdoors in and visually extends linterior iving area. This level also features dining area, galley kitchen with walk-in pantry & 2 large ensuite bedrooms. The lower level features a very large family/game room, 2 additional bedrooms (one with large walk-in closet), 1 full bath and overized laundry room. Access the ground level patio from lower family room. Exterior building includes newer siding and staning seam metal roof.

