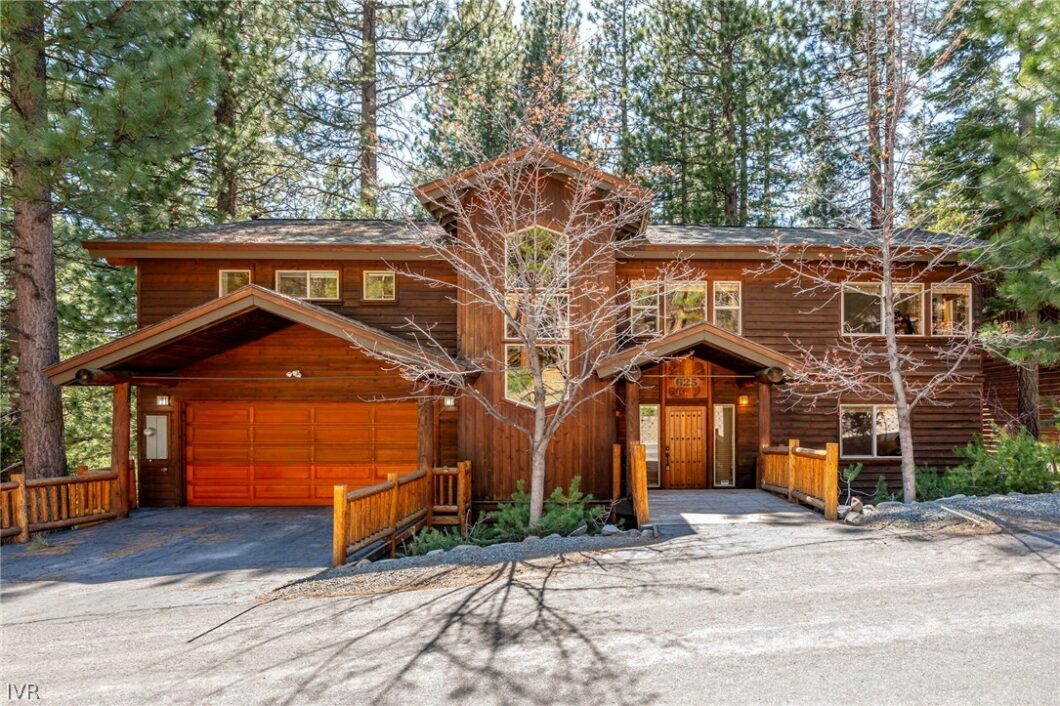
This creekside mountain home is the perfect Tahoe getaway! A level driveway gives access to a two-car garage and the timber and log framed home with 3 bedrooms, 3.5 baths, and 2,820 sq ft of living space. Overlooking Second Creek, the high-quality mountain architecture features timber-beamed ceilings, two fireplaces, and an exquisite main level with a primary bedroom, a large kitchen, and a gathering room. The second level boasts its own den with a fireplace along with two additional bedrooms and an office.
© 2024 Incline Village MLS (INCMLS). Information is provided exclusively for consumers personal, non-commercial use and may not be used for any purpose other than to identify prospective properties consumers may be interested in purchasing. Information is deemed reliable but is not guaranteed. Listing courtesy of Chris Plastiras of Lakeshore Realty. Data last updated: Saturday, December 21st, 2024 at 02:21:24 PM.
Data services provided by IDX Broker
| Price: | $$1,999,000 |
| Address: | 625 Tyner Way |
| City: | Incline Village |
| County: | Washoe |
| State: | Nevada |
| MLS: | 1015429 |
| Square Feet: | 2,830 |
| Acres: | 0.31 |
| Lot Square Feet: | 0.31 acres |
| Bedrooms: | 4 |
| Bathrooms: | 4 |
| Half Bathrooms: | 1 |
| clip: | 4787465992 |
| stories: | 2 |
| furnished: | Negotiable |
| permission: | IDX |
| possession: | Close Of Escrow |
| postalCity: | Incline Village |
| topography: | Sloping |
| possibleUse: | Single Family |
| listingTerms: | Cash, Conventional, FHA, VA Loan |
| directionFaces: | West |
| taxAnnualAmount: | 9501 |
| livingAreaSource: | Assessor |
| developmentStatus: | Resale/Previously Owned |
| propertySubTypeAdditional: | Single Family Residence |





































